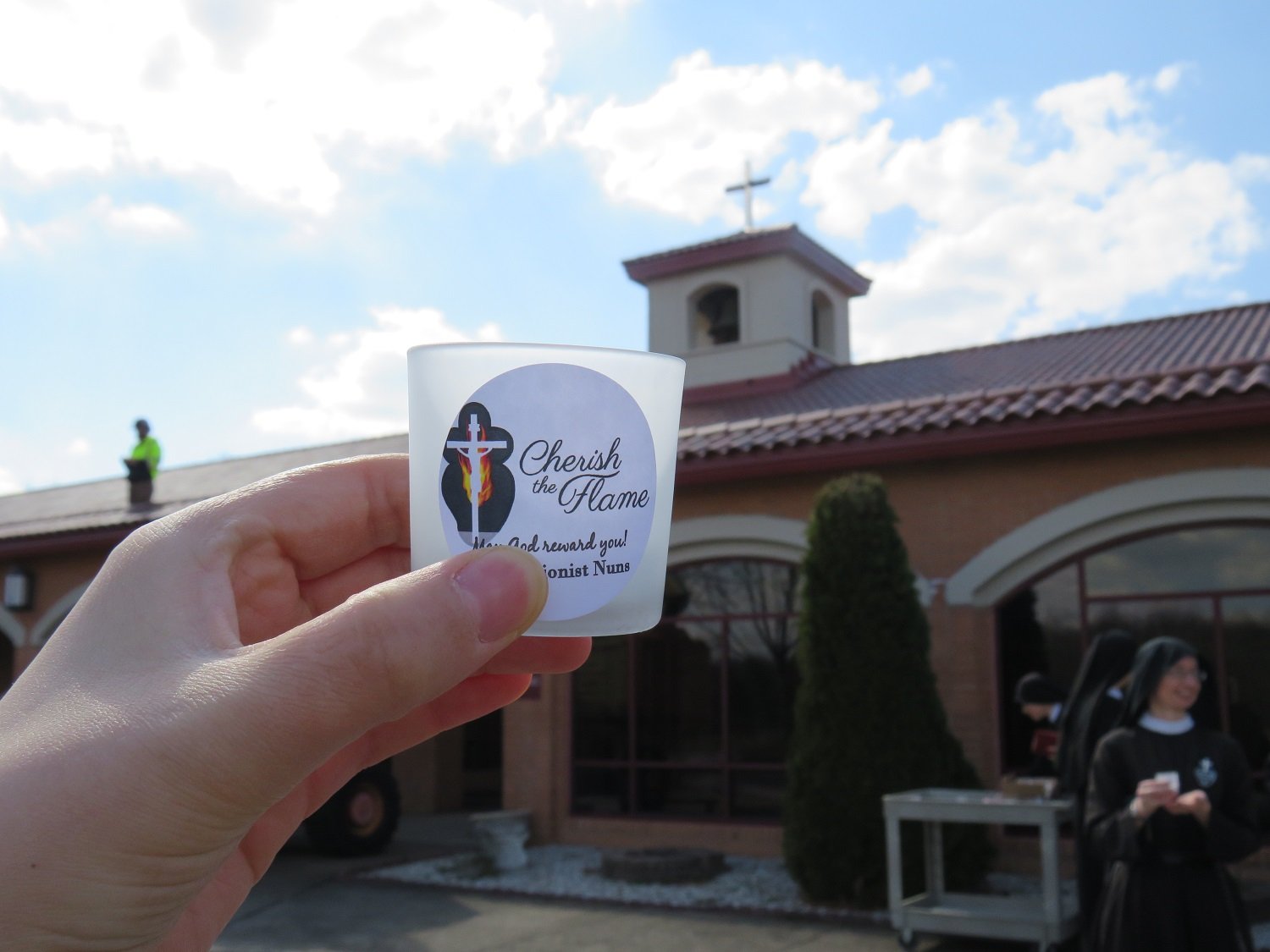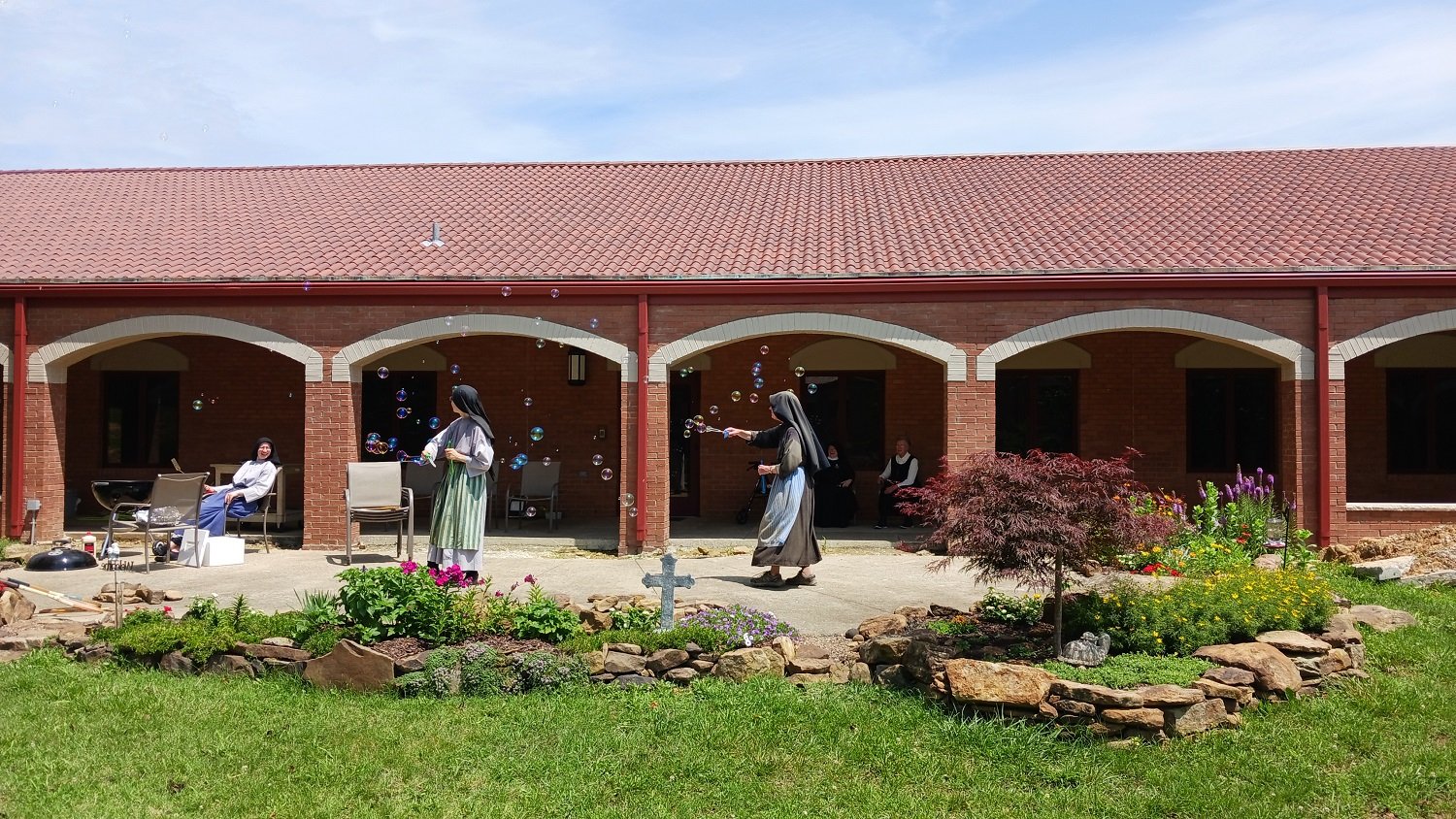The Finish Line is In Sight!
Sharing our gratitude and joy
When our Cherish the Flame journey kicked off nearly 6 years ago, we had no idea what twists and turns of Providence were in store for us. From COVID-caused supply chain issues, to material and labor shortages, to inflation and price changes, it quickly became clear that our initial fundraising goal of $2.5 million was woefully inadequate.
Because of the constant economic flux and the various developments throughout the project, finding the exact new fundraising goal has been a challenge. Believe us when we say that it has been frustrating for us to be unable to give you an exact number for some time! We are humbled and grateful for your continued support, even as that elusive “finish line” has remained vague.
However, now that the building and renovation is nearly complete and all the bills have been finalized, we have at last settled on a fundraising goal of $5.4 million. This includes the last $100,000 of construction/renovation costs, as well as the $230,000 necessary to repair our badly-damaged driveway (which has only gotten worse with the construction traffic!)
But with that new goal, we can also share some very good news: thanks to your generosity, we’ve raised nearly all of that amount!
We thank God and we thank YOU
for bringing us to this point.
Prayerfully consider donating to help us round off that $5.4 million!
You may also mail a donation to the address below. Please make checks payable to the Passionist Nuns, RE: Building Campaign.
Cherish the Flame Building Campaign
Passionist Nuns
8564 Crisp Road
Whitesville, KY 42378
Contact us to discuss other ways to donate!
Phase IV: Renovation
ALMOST DONE!
After all of our new construction, we are finally tackling the long-awaited renovation of our current Refectory (dining area) and Kitchen. Like our current Community Room, these two spaces are simply inadequate for the diverse needs and number of our Sisters and guests.
The spaces originally built as our Refectory and Community Room will be merged and renovated into a new, larger Refectory and serving area. This new space will include acoustical paneling and better sound equipment so that all generations can hear and be nourished by our monastic table readings.
We will also renovate our kitchen to include more countertops for food preparation and to replace our 25-year-old cabinets, worn out by heavy daily use.
This portion of the project began January 2nd, 2025, and is slated to be complete by the end of April!
Keep reading for an overview of the already-completed phases …
Phase I: A New Roof
DONE!
After over 20 years of dealing with major leaks and patch jobs on our old, concrete tile roof, your generosity has enabled us to install a new, clay tile roof on our entire facility: chapel, monastery, and retreat house. Thanks to the excellent quality of Ludowici terracotta tiles and to the Helming Brothers’ expert installation, our beautiful tile roof is now leak-free, low-maintenance, and guaranteed to stay that way!
The smaller flat roofs over some portions of the monastery and retreat house took a bit longer to complete, because of pandemic-related supply chain delays and labor shortages. But thanks be to God, this final portion of the roof replacement is now complete!
Phase II: Cloister Walkways
DONE!
New construction of traditional covered walks around our monastery courtyard have been completed, providing shade and protection from the elements. These cloister walkways facilitate prayer and recreation outdoors year-round, especially for our older Sisters. Masonry arches and pillars and a standing-seam copper roof match and beautify the current buildings, and the design includes masonry planters to contribute to our courtyard landscaping.
Also included in this stage was the construction of the Loggia (enclosed walkway) which now connects our current building with the new Holy Family Wing. Scroll down to read all about the new wing!
Phase III: The Main Event
DONE!
A New Wing
The centerpiece of our Cherish the Flame Project, the new construction of the Holy Family Wing, was completed in the second half of 2024! This new wing provides much-needed new spaces for our multi-generational community of Nuns. Here are some of the highlights:
Chapter Room—a sacred meeting space for the nuns. This important part of monastic life was omitted in our original monastery building, and we keenly felt its lack.
New Community Room—a space for our whole community to gather in sisterly joy, during the time set aside each day for “recreation,” when we can speak freely, play games, share stories, work on crafts, and build each other up in love. Our former community room, as well as our current Refectory (dining room), was inadequate to accommodate the diverse needs of our Sisters. Scroll down to find out our plans for the Refectory!
Exercise Room—allowing us to take good care of our bodies, temples of the Holy Spirit.
Storage Room—For a long time, empty bedrooms were being used for storage space, but we have need of them for new members and for visitors! Therefore, we designed plenty of storage space in the new construction to allow us to clear out those rooms.
Retreat House Improvements
Also included in this stage of construction are a number of initiatives to benefit the many retreatants who come to join us here at the foot of the Cross throughout the year. We are excited to see the fulfillment of these long-hoped-for and much-needed improvements!
Shaded Outdoor Patio—a pillared space similar in design to the cloister walkways are being constructed outside the Retreat House dining room, providing shade and shelter to our outdoor-loving retreatants!
Spiritual Direction Room—the garage adjoining the Passionist Saints Hall is being converted into an additional room for spiritual direction and private meetings.
Lake-view Patios—three new concrete pads and adjoining sidewalks near our front entrance give another outdoor sitting space, this time with a lovely view of our lake. Some friends are designing sturdy outdoor furniture and shading to make these spots even more inviting for retreatants and Massgoers.
COMING SOON: Entrance Door Awning—protection from the rain and sun, both for retreatants arriving with their luggage and for an additional shaded sitting space.
Ready to donate?
Just click the button below, or contact us to discuss other ways to donate!








